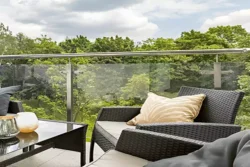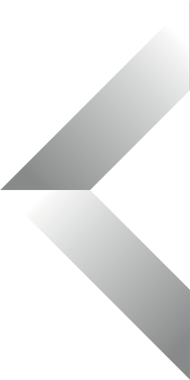

Glass balustrades have become a signature flourish in modern architecture, framing mezzanines, staircases, balconies and roof terraces while preserving views and daylight. Their appeal rests on two pillars:
Achieving both safety and aesthetics means selecting the best Glass Types for Balustrades that deliver performance and visual appeal.The industry’s workhorses are toughened glass and laminated glass often combined in a hybrid make‑up. Understanding how the best Glass Types for Balustrades behave under load, impact, and breakage is essential for contractors, architects, and property owners who must balance style, safety and budget.

Best Material for Skylights: Make the Right Choice
Not sure whether to go with glass, acrylic, or polycarbonate? Get expert insights on the best material for skylights to balance daylight, safety, and thermal performance.
Toughened glass is heat‑treated to introduce compressive stresses on its surfaces. The process makes it four to five times stronger than annealed glass of equivalent thickness. If it fails, it shatters into small granules that reduce laceration risk.
Pros
Cons
Laminated glass sandwiches two or more sheets around a polyvinyl butyral (PVB) or ionoplast interlayer. When punctured, shards adhere to the film, maintaining a barrier.
Pros
Cons
| Property | Toughened | Laminated (Toughened Toughened) |
|---|---|---|
| Characteristic break stress | ~120 MPa | ~120 MPa (each ply) |
| Residual barrier after fracture | None | Yes – interlayer holds shards |
| Typical balustrade thickness | 10–15 mm | 13.5–21.5 mm (two plies + interlayer) |
| Handrail required? | Always, unless additional fixing present | Not required if glass alone can resist loads (BS 6180 §8.5.2) |

| Location factor | Favour | Reason |
|---|---|---|
| Indoor, low drop | Toughened | Lighter, cheaper; handrail usually present. |
| Outdoor, > 600 mm fall, frameless | Laminated | Barrier must remain if pane shatters. |
| Marine or pool zones | Laminated + 316SS fixings | Interlayer retains fragments; marine grade steel combats corrosion. |
| Fire‑regulated façades | Hybrid (heat‑strengthened + ionoplast) | Ionoplast interlayers can meet EN 13501‑1 Class B for limited combustibility. |
In premium installations, designers specify toughened‑laminated glass: two panes of fully toughened glass laminated together. The hybrid gives:
Emerging variants:
Design tip: Always dimension thickness from structural calculations—not rule‑of‑thumb. A 1 100 mm‑high balcony in residential use (category B) must resist 0.74 kN/m line load and 0.5 kN/m² infill load under BS 6180; glass sizing depends on span, fixing edge conditions and deflection limits.
Are Skylights Worth It in the UK?
From winter heat loss to summer gains, the UK climate demands thoughtful skylight design. Read our full analysis on whether skylights are truly worth it in the UK.
loading rules; consult structural engineer for span, fixing and deflection.
On residential buildings > 18 m, external balustrade glass/interlayer must meet limited combustibility or gain a project‑specific fire‑engineering approval. Hybrid make‑ups with ionoplast have gained Class B ratings in recent tests.
Building owners must inspect balustrades periodically; laminated glass retains fragments, making inspections easier than retrieving toughened shards at ground level.
Design Without Limits: Best Custom Skylights
Want a skylight that fits your vision and your structure? Learn how bespoke glazing can elevate your project in our guide to the best custom skylights.
Choosing the best Glass Types for Balustrades before selecting fixings helps avoid costly redesigns and ensures compliance with structural and safety standards.
When safety, clarity and clean lines must coexist, laminated systems edge ahead despite the price premium. They deliver the belt‑and‑braces reassurance contractors, architects and property owners need while keeping that sought‑after glass‑only aesthetic.
Need a project‑specific spec? SM Glasstech’s engineering team can model loads, advise interlayer types and supply BS 6180‑certified panels cut to the millimetre ready for easy site fit.


Send us your contact details and a specialist will get in touch with you.