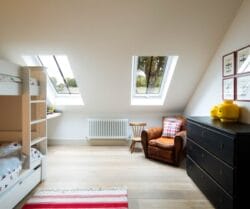

A loft conversion is one of the smartest ways to unlock extra space without extending your home’s footprint. But a brand‑new room under the rafters can feel dark and cramped unless you bring daylight straight through the roof. Rooflights (also called skylights) solve that problem elegantly while delivering a raft of extra perks that many homeowners overlook.
Below, we break down the top five benefits of rooflight installation in loft conversions, backed by design know‑how and building‑science insights. Whether you’re a homeowner sketching ideas, an architect refining a proposal, or an interior designer styling the finishing touches, these points will help you harness the full power of daylighting in lofts.

Light enters at twice the intensity through a roof aperture compared with a vertical window of the same size. That means a rooflight:
Use this daylight advantage strategically: place rooflights on the south‑facing pitch to maximise winter sun, or on opposite slopes to balance light through the day.
Light and volume work together. When daylight washes across sloping ceilings and bounces down white walls, it blurs the edges that visually define a small room. The result:
Interior designers often align a rooflight over a stairwell or desk nook to highlight architectural details and create Instagram‑ready moments.
Rooflights do more than brighten a loft they can actually trim household energy costs:
| Saving | How it works |
| Reduced lighting load | With high daylight levels, occupants keep LEDs off longer, saving electricity. |
| Passive solar gain | Modern low‑e glazing admits short‑wave sunlight that warms interiors in winter but reflects room heat back inside at night. |
| Thermal performance | Triple‑glazed rooflights with warm‑edge spacers achieve U‑values below 1.0 W/m²K, rivalling top‑tier wall insulation. |
Pro tip: specify units with electro‑chromic glass to control summer overheating while still tapping free daylight in cooler months.
Many loft rooflights are top‑hung or centre‑pivot, so they open wide without encroaching on floor space. Combine two rooflights on opposite roof slopes and you trigger the “stack effect”: warm stale air rises and exits high vents, pulling fresh air in at lower windows. Benefits include:
Good air quality supports sleep, concentration and respiratory health, turning your converted loft into a genuinely healthy living space.
Estate agents consistently list natural light as a top buyer requirement. By choosing rooflights over dormer windows alone, you:
Architects also appreciate the planning‑permission advantage: many rooflights fall under Permitted Development, avoiding the red tape that accompanies large dormers or mansard roofs.

| Factor | Recommendation |
| Size & placement | Aim for glazed area equal to 15–20 % of the room’s floor area. Split light sources rather than one giant pane to spread daylight evenly. |
| Glazing spec | Choose double‑ or triple‑glazed units with low‑e coatings and argon fill. U‑value ≤ 1.4 W/m²K for Building Regs compliance; ≤ 1.0 for best performance. |
| Frame material | Thermally broken aluminium offers slim sight‑lines; timber adds character but needs ongoing maintenance; hybrid options blend both. |
| Opening type | Centre‑pivot suits low pitches; top‑hung gives clear headroom when open—ideal over stair voids. |
| Solar control | High‑performance coatings prevent summer overheating on south‑facing slopes. |
Myth 1: “Rooflights always leak.”
Modern units come with multi‑layer gaskets and precision flashings. When installed to spec, leaks are extremely rare.
Myth 2: “They make lofts too hot.”
Choose glazing with a solar‑control g‑value around 0.4 and add blinds. You’ll enjoy sunshine without sauna conditions.
Myth 3: “Planning permission is a nightmare.”
Most flush rooflights sit below the existing roof plane and fall under Permitted Development check local guidelines, but paperwork is usually minimal.
Installing rooflights is arguably the single most transformative upgrade in any loft conversion. These sleek panes:
If you’re planning a loft project, think of rooflights not as an optional extra but as a core design feature that pays dividends in comfort, style and resale price.
Book a free Rooflight Design Call with SM GlassTechs glazing specialists.


Send us your contact details and a specialist will get in touch with you.