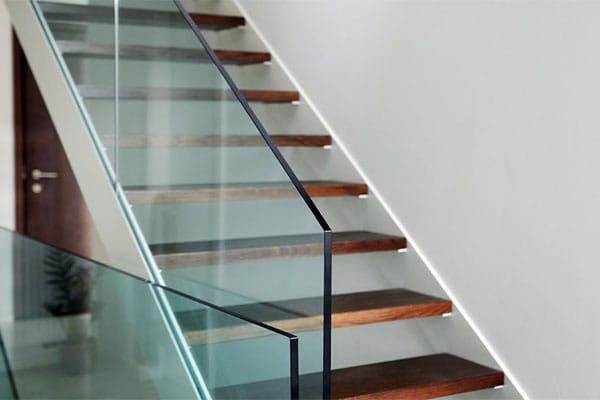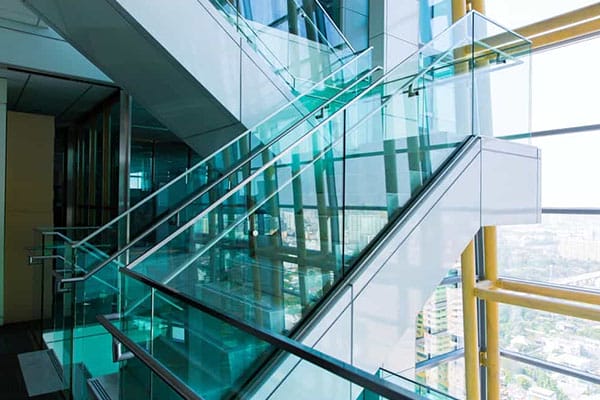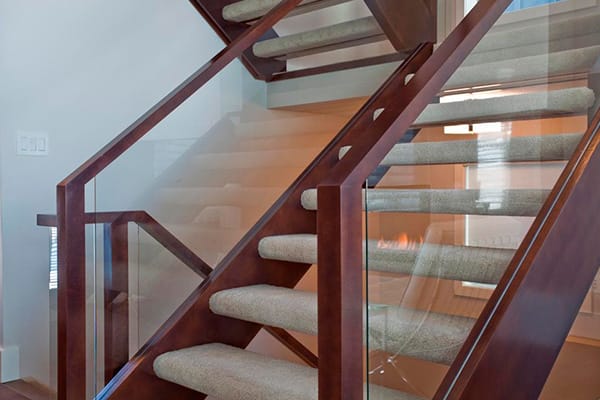

Both solutions do the same job keep people safe at a change in level but they shape space very differently.
The big idea: choose glass when you want openness, daylight and long sight-lines; choose traditional railings when you want a statement of craft, texture, or a lower first cost on simple runs.
Light flow & visual continuity: Transparent barriers keep daylight moving between floors and out to the horizon ideal for mezzanines, lofts, and balconies overlooking gardens.
Space perception: Frameless balustrade systems remove vertical clutter; rooms feel wider and ceilings higher.
Material pairing: Glass plays well with timber treads, micro-cement, terrazzo, steel, and stone. Low-iron glass avoids the green tint for ultra-clean edges.

Character and craft: Turned timber or wrought motifs add warmth and narrative perfect for Georgian or Victorian staircases.
Contrast: A bold black steel baluster grid can be a striking design anchor in an otherwise glass-heavy scheme.
Touch: A chunky oak handrail can feel reassuringly solid on family stairs.
Design tip: In mixed schemes, use glass for long edges where you want openness (mezzanine, balcony front) and keep a short run of traditional rail at the stair turn for contrast and comfort.
Regardless of style, glass railing safety and code compliance are non-negotiable. In the UK, the key references are Approved Document K and BS 6180 (barriers in and about buildings).
Spec note: For external glass, use toughened-laminated with a exterior-grade PVB interlayer; pair with marine-grade (A4/316) stainless steel fixings to resist corrosion. This keeps the barrier safe and clear long term.

Value tip: On balconies and terraces where views sell glass frequently pays for itself in perceived space and premium feel, even if the material line item is higher.
Glass balustrades
Cleaning: pH-neutral cleaner and microfiber. Easy-clean coatings reduce spotting outdoors.
Hardware: inspect silicone edges, wedge gaskets and drain slots annually; clear debris from base channels.
Corrosion: specify 316 stainless externally, especially near coast or pools.
Longevity: quality laminated glass with exterior-grade interlayers resists edge clouding; expect decades of service.
Traditional railings
Timber: avoid direct ground contact; keep water off joints; refinish on a cycle (annually for oil, \~3–5 years for varnish/paint).
Painted steel: check for chips and rust blooms; wire-brush, prime, and repaint as needed.
Aluminium: very low rust risk; powder-coat chalking can occur over time wash regularly.
Bottom line: Glass is simpler to keep pristine and doesn’t visually “age” the way paint and timber can especially outdoors.
Choose glass balustrades when:
Daylight and views are central to the design (mezzanines, double-height spaces, sea-view terraces).
Small rooms need to feel larger; transparency removes visual barriers.
Contemporary minimalism is the brief; frameless systems deliver the cleanest line.
Wind shielding matters on balconies; glass doubles as a discreet windbreak.
Mixed glass language is desired align balustrade sight-lines with rooflights or large sliders for a unified look.
Choose traditional railings when:
Period character is the target and craftsmanship is part of the charm.
Lower upfront cost is the priority for short internal runs.
High-touch surfaces are desired chunky handrails feel solid and warm.
Planning context prefers historic cues (heritage streets, listed interiors).
Hybrid approaches

Glass + timber cap: warmth of wood with openness of glass popular on family stairs.
Glass in steel posts: installs quickly, lowers cost, still reads light.
Privacy banding: frosted strip at eye level outdoors keeps neighbours comfortable without blocking the horizon.
Building Regulations for Glass Balustrades (Quick Checklist)
Heights: 900 mm internal stairs/landings; 1,100 mm external or > 600 mm drop.
Loads: verify line and infill loads per occupancy (domestic vs assembly).
Gaps: no opening > 100 mm anywhere.
Glass type: toughened-laminated for frameless; toughened monolithic only with a structural top rail.
Fixings: engineer-checked anchors; 316 grade outdoors; isolate dissimilar metals.
Fire & façade: for high-rise exteriors, consult the fire strategy (interlayer choices can matter).
Documentation: keep CE/UKCA declarations, test data, and drawings with your O\&M manuals.
In the debate Glass Balustrades vs Traditional Railings, it isn’t about “better” it’s about best for your brief.
• Pick glass when you want light, views and an uncluttered line that makes spaces feel bigger and more valuable especially on balconies and mezzanines. Prioritise frameless balustrade systems with laminated glass for post-breakage safety and long-term clarity.
• Pick traditional when touch, texture and period character matter, or when a short internal run needs a cost-conscious solution that still feels substantial.
Whichever route you take, design to the regulations, choose the right materials for the environment, and insist on installation details that keep the barrier safe for the long haul.
Ready to specify?
SM Glasstech designs, engineers and installs both glass balustrades and mixed systems across the UK. Send sketches or photos and we’ll convert them into a build-ready package:
Prefer to talk? Call 07572 020020. Or email your plans and we’ll reply with options and a fixed quotation.


Send us your contact details and a specialist will get in touch with you.