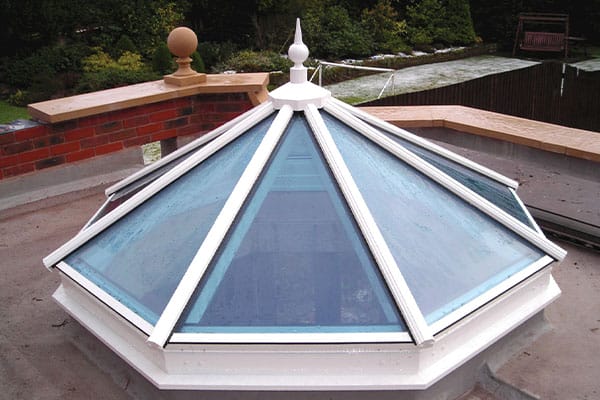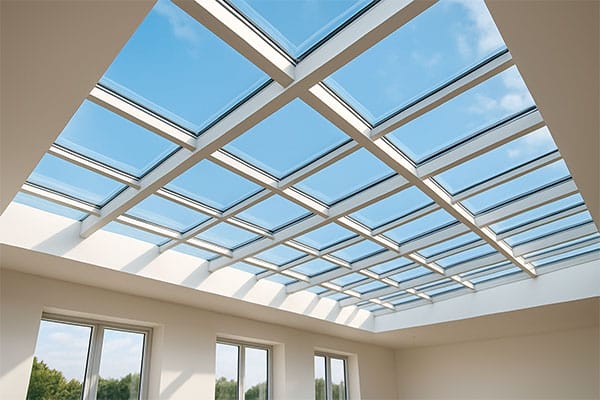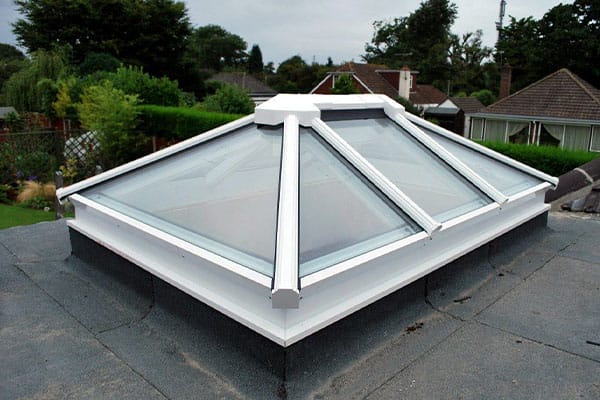

A rooflight (often called a skylight or roof window) is a glazed opening installed in the roof plane to bring daylight (and often ventilation) deep into a building’s plan. Unlike vertical windows, rooflights deliver light from above, which penetrates further into rooms, reduces reliance on artificial lighting, and can visually “lift” compact spaces. Rooflights come in fixed and opening formats for flat and pitched roofs, with options ranging from ultra-minimal frameless units to heritage-friendly conservation models. In short: they’re one of the most effective Types of Rooflights-driven tools for making interiors feel bigger, brighter, and more comfortable.
Below is a quick tour of the Different Types of Rooflights you’ll encounter most often, along with typical use cases.
1) Fixed (non-openable) flat rooflights
Pure “slice-of-sky” daylight with the slimmest sight-lines. Best over task zones (kitchen islands, dining tables) where you want even, glare-controlled illumination without moving hardware. Great for minimal interiors.
2) Opening flat rooflights (manual or electric)
Hinged lids (with gas struts or actuators) combine daylight and purge ventilation ideal for bathrooms, kitchens and compact rooms that steam up fast. Sensors can automate opening/closing for comfort and protection from rain.
3) Pitched roof windows (centre-pivot/top-hung)
Designed for 15–60° roof slopes. They deliver sky + horizon views when seated and rotate for safe cleaning from inside. Loft bedrooms, attic studies and stairwells are classic candidates.
Structural glass set flush into a terrace or balcony to light rooms below while keeping the upper level usable. Think basements, lightwells and tight urban plots where footprint is at a premium.

5) Conservation rooflights
Low-profile, slate/tile-friendly units that respect heritage sight-lines. Use in listed buildings and conservation areas where planners resist raised kerbs and bulky lanterns.
6) Modular/linear/ridgelight systems
Multiple coordinated modules (narrow strips, multi-panel arrays, ridge-line glazing) that spread light evenly across long rooms or deep plans. Modules are easier to lift/detail than one giant pane, and they’re service-friendly.
7) Lanterns, domes and pyramids
Sculptural roof forms that throw light down into the plan. Effective where you want an architectural feature as well as illumination; check planning/height considerations.

You’ll often see “Class 2” in specifications discussing non-fragility i.e., how a rooflight behaves if someone falls onto it. In UK guidance informed by ACR\[M]001 and CWCT notes, Class 2 indicates a non-fragile assembly designed to prevent a person from falling through if they stumble onto the unit during maintenance. It is not meant for regular foot traffic (that’s a different, heavier “walk-on” specification), but it provides essential safety where people may access roofs occasionally. In practice, Class 2 is widely treated as the minimum non-fragility classification for flat-roof rooflights adjacent to walkways.
Practical takeaway: If anyone can plausibly end up near your flat-roof glazing (maintenance routes, plant decks, terraces), ensure the detail is non-fragile Class 2 or better, with the right glass build-up and edge support.
An AOV rooflight is an Automatic Opening Vent (a Natural Smoke and Heat Exhaust Ventilator) that opens automatically in a fire to extract smoke and heat. Many AOVs double as comfort ventilators day-to-day, but their primary purpose is life safety: opening quickly (often to large free-area angles) to keep escape routes clearer and improve tenability for occupants and firefighters. AOV systems are specified to EN 12101 and coordinated with the overall fire strategy
Practical takeaway: If your project brief mentions smoke ventilation to a stair/lobby or deep plan, ask whether an AOV rooflight is required by the fire engineer and make sure its kerb, wiring and controls are coordinated early.
A good selection balances purpose, placement, performance and practicalities:
Rooflights Comparison Table
| Rooflight type | Best for | Ventilation | Typical thermal target (whole-window) | Stand-out pros | Watch-outs |
|---|---|---|---|---|---|
| Fixed flat | Even daylight over task zones; minimalist interiors | No | Refurb: ≤ 1.2 W/m²K · New build: ≈ 1.0 W/m²K | Slim sight-lines, low maintenance, great light-per-pound | No purge vent; manage glare/solar on S/W aspects |
| Opening flat (manual/electric) | Kitchens, bathrooms, compact rooms that need purge | Yes | Similar to fixed if spec’d with low-E/argon | Daylight + airflow; sensors for comfort/rain | More moving parts; detail for weathertight wiring |
| Pitched roof window | Lofts, bedrooms, stairwells | Yes | 1.2 → 1.0 W/m²K typical | Sky + horizon views; many flip for safe cleaning | Check egress sizes; flashing must suit tile/slate |
| Walk-on | Basements, lightwells, rooms below terraces | Usually no | ≈ 1.2–1.5 W/m²K (varies with structural build-up) | Two-for-one: deck above + daylight below | Weight/cranage; slip resistance and drainage planning |
| Conservation | Heritage roofs, planning-sensitive sites | Often yes | 1.2 → 1.0 W/m²K | Flush external profile; sympathetic look | Slightly less visible light if glazing bars required |
| Modular/linear/ridgelight | Long rooms, deep plans needing even spread | Some modules open | 1.2 → 1.0 W/m²K | Even illumination; easier lifting/serviceability | Mullion detailing for thermal continuity |
| Lanterns/domes | Feature daylight, vertical throw | Often yes | ≈ 1.2–1.4 W/m²K | Dramatic shaft of light; strong presence | Taller profile (planning/visual impact) |
| AOV rooflight | Smoke ventilation to stair/lobby/deep plan | Yes (life-safety) | Performance secondary to EN 12101 compliance | Opens fast, large free area; can aid comfort vent | Fire-engineered system; controls & power coordination |

Flat roof (fixed/opening/AOV/walk-on)
Pitched roof (roof windows/conservation)
Modular/ridgelight/eaves glass
Walk-on units
Conclusion
There’s no single winner among the Different Types of Rooflights only the best fit for your project’s goals.
Get the purpose, placement and performance right, and your rooflights will deliver bright, comfortable rooms that look and feel larger without compromising weather tightness, safety or code alignment.
Ready to specify
SM GlassTech designs, manufactures and installs the full spectrum of rooflight solutions fixed, opening, conservation, walk-on, modular and AOV tailored to your plan, programme and budget. Send sketches or photos and we’ll turn them into a build-ready package fast.


Send us your contact details and a specialist will get in touch with you.