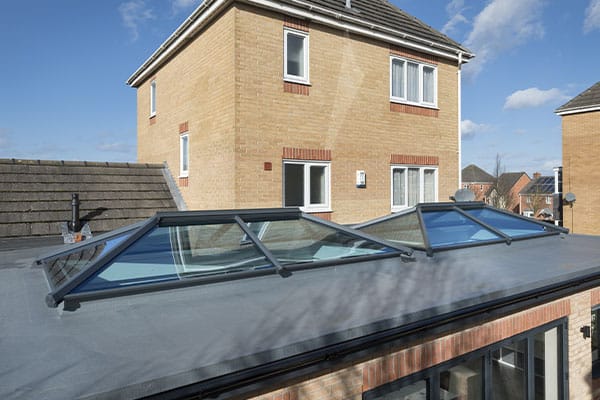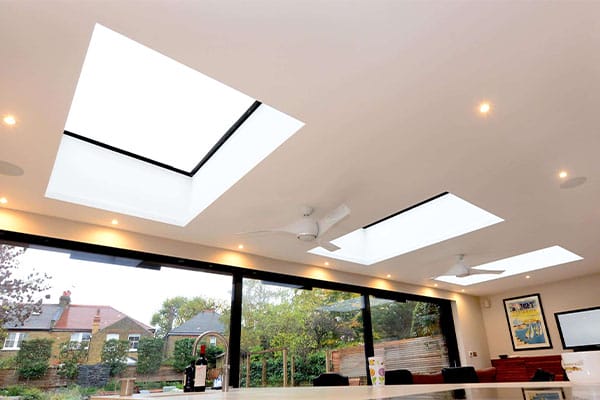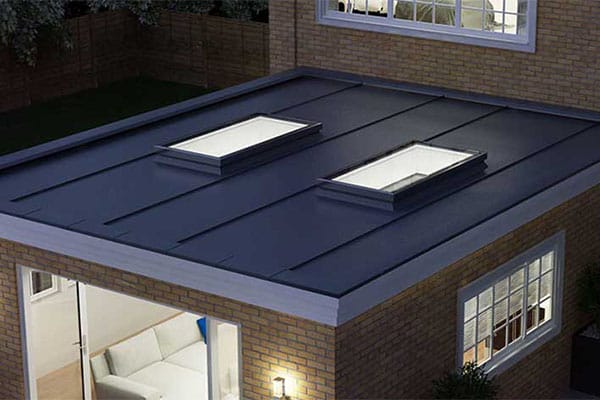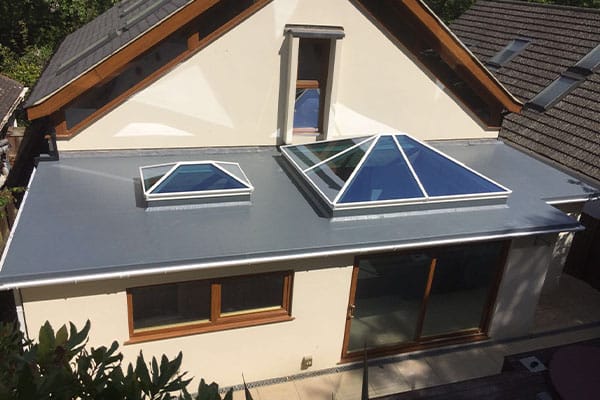

Flat roofs promise simple lines and usable space, but they often sit over deep plan rooms that struggle for daylight. A well-placed roof light for flat roof construction changes that equation in an instant. Light from above behaves differently to light from a wall; it drops into the space rather than skimming along surfaces, which means the back of a kitchen, the middle of a living room or the centre of a hallway can be properly lit during the day without resorting to artificial lamps. The result is not just visual—people linger longer in bright rooms, colours read more truthfully, and the sense of volume increases because the ceiling stops feeling like a lid.
There is a practical angle too. A flat roof roof light can be designed to open for purge ventilation, so steam and cooking smells leave quickly instead of drifting through the house. Pair that with the right glass specification and the right detailing and you also protect comfort through the seasons: less glare when the sun is strong, fewer cold-edge draughts when the weather turns, and surfaces that hold their finish because water doesn’t sit where it shouldn’t. The point of this guide is to walk you through the choices in an order that matches real projects, so homeowners, architects and contractors can arrive at the same steady answer: the correct roof light, in the correct place, with a buildable detail that keeps working for years.
Installing a rooflight in a flat roof offers multiple benefits that improve comfort, efficiency, and the overall feel of a space.
Start with daylight. When the opening sits directly above the activity that needs light over a kitchen island, a reading nook, a dining table you reduce the hours when switches are needed, and you do it without the hard contrast that side windows can create. Daylight from overhead is softer and more even because the sky is the source, not a bright rectangle on a wall. That evenness is what makes open-plan rooms feel calmer and more generous.
Next comes ventilation. An opening roof light for flat roof layouts is a simple machine that does a subtle job. Warm, stale air wants to rise; if the sash lifts on a hinge or by actuator, that buoyant air leaves quickly and cooler air enters low, which resets the room without noisy fans. In bathrooms and compact kitchens this habit prevents the tell-tale signs of trapped humidity peeling paint at the ceiling line, swollen trims, and the constant need to wipe the glass.

Thermal comfort is the third gain, provided the specification is sensible. Modern units use low-emissivity coatings and gas-filled cavities to hold heat in during winter while still admitting useful light. Choose a g-value that fits the orientation and you can invite passive warmth in the cold months without cooking the space in July. The same opening may also lift resale photographs and valuation because a bright, well-detailed ceiling reads as premium even when the rest of the fabric is modest.
Maintenance and access round out the story. A fixed pane with an easy-clean coating can be kept clear from below on many sizes, while larger openers allow safe cleaning from inside. If the flat roof doubles as a terrace, a walk-on specification gives you light below and usable space above; it is a more involved design, but on tight plots it unlocks layouts that would otherwise feel boxed in.
Read more: Different Types of Rooflights
There are several types of roof lights available for flat roofs, each with its own features and benefits depending on your space, design goals, and budget.
Fixed roof lights

Opening roof lights
Lanterns and pyramids
Modular rooflight and linear systems
Low-profile domes and polycarbonate units

When selecting a roof light for a flat roof, several important factors influence comfort, performance, and long-term durability.
Begin with purpose. Ask what the opening must achieve and where the light has to land. If the idea is to make a kitchen island a genuine work surface during winter afternoons, the centre of that island is the centre of your decision; the opening should sit directly above it and the glass should carry enough visible light without harsh contrast. If the brief is a bathroom that clears steam quickly, an opener belongs directly over the source and it should be tied to a sensor or a simple routine rather than good intentions. Purpose first avoids the common mistake of a large pane in the wrong place.
Size is the next question and it benefits from a measured approach rather than a guess. Many households assume one large opening is the route to a bright room. In reality, two modest units placed along a task line deliver a smoother result, reduce glare, and make cranage and waterproofing easier. The aim is even illuminance and sensible buildability, not a single heroic sheet that forces compromises elsewhere.
Glazing specification sits close behind. For most homes a high-quality double unit with a low-E coating, argon fill and warm-edge spacers offers excellent value, especially when paired with a laminated inner pane that keeps the interior surface warmer and the room calmer.
Bedrooms, north-facing rooms and exposed sites may justify triple glazing for comfort because the interior face feels closer to room temperature on cold days. The whole-window U-value is the number to compare rather than a centre-pane figure, and a sensible target is around 1.2 W/m²K for refurbishments and close to 1.0 in performance-focused new builds. The g-value is the solar side of the equation; it determines how much sun heat comes through. South and west pitches usually feel best with a mid-to-low g-value to temper summer gains, while north and east can afford higher values to preserve brightness on grey days.
Frames and sight-lines are worth a moment because they change how a room reads. Thermally broken aluminium gives slim edges and durable finishes; timber has a softer look but asks for more care outdoors; hybrid frames combine warmth inside with weathering outside.
Whatever the frame, the roof light for flat roof detailing must protect the thermal line, which means insulation around the upstand, an airtight connection to the vapour control layer and internal reveals that are insulated rather than just boxed in. These small moves keep surfaces warmer, reduce condensation risk, and make the numbers on the brochure show up in daily life.
Waterproofing and upstands are the unsung heroes of long-term performance. A good upstand rises proud of the finished roof, gives the membrane a clear lap, and sheds water away from the glass edge with a slight fall. The exact dimension depends on roofing type and manufacturer guidance, but the principle never changes: keep standing water away from joints and edges, and give any rain that reaches the detail a way back onto the roof, not into the ceiling.
Weep paths in the frame should remain clear; planters and decking should never be tight against the base where they trap moisture. A few millimetres of air does more protection than any amount of mastic applied late.
Ventilation and controls turn a clever opening into a habit you will actually use. A motor that responds to a rain sensor saves interiors when a shower arrives unexpectedly. A temperature or humidity trigger can pre-ventilate before a room overheats or fogs, which is especially helpful in airtight envelopes where stale air takes longer to drift away on its own. Keep control simple: a wall switch that everyone understands beats an app that only one person remembers.
Shading is the flip side of daylight. Even in the UK, summer sun can be fierce on shallow pitches. Internal blinds are effective at managing glare in living spaces; external shading and solar-control coatings stop heat before it reaches interior surfaces. If the room is used as a bedroom, blackout options matter more than you think in June. None of these features should be an afterthought because retrofits are invariably clumsier than a provision made on the drawing.
Safety and access deserve clear thinking, even if the opening sits above a quiet room. If anyone can step near the unit during maintenance, the assembly should be designed to a non-fragility class appropriate to the situation; that is separate from a walk-on rating, which is required when the opening is part of a terrace. Internally, laminated inner panes add a layer of security without changing the look. Externally, fixings and visible metalwork should be marine grade on coastal sites. Security can be addressed with lockable openers or the simple decision to specify fixed glass where opening is unnecessary.

Noise is an underrated comfort factor on flat roofs, particularly near flight paths or busy roads. Laminated glass reduces higher-frequency noise; heavier make-ups and acoustic interlayers help further if a room is sensitive. If a flat roof roof light sits over a home office, those layers can be the difference between a pleasant hum and a distraction.
Cleaning and maintenance should be possible without drama. If the outer pane cannot be reached safely from inside, plan a routine with a professional using water-fed poles rather than hoping for the best from a ladder. Design details that keep edges clean are useful small shadow gaps around the base to prevent silt build-up, finishes that tolerate gentle washing, and routes for cables that do not invite water into the frame.
Planning and context are the final external considerations. Many low-profile units sit happily within permitted development, yet conservation areas or blocks with roof covenants may ask for specific appearances. In those settings, a flush, minimal look with careful positioning tends to win more support than a high lantern that reads from the street. If in doubt, a consult with the local officer before ordering avoids later compromise.
Cost and programme are always part of the decision, and they are easier to manage when you keep the aperture size consistent, coordinate trades, and schedule internal making-good immediately after installation. Large panes may need cranage, while modular runs can travel up a stair and install by hand. These logistics sound dull until you price them; choosing a unit that fits the site can free budget for the glass and controls that improve daily life.
Finally, look beyond day one. A good warranty is worth little if it is impossible to demonstrate basic care, so plan to rinse after storms, keep drainage paths open and exercise opening mechanisms occasionally. Most failures that frustrate owners are slow, avoidable ones: a blocked weep, a perished seal hidden behind a planter, a blind that nobody can reach. Design and behaviour solve them better than heroic specification.
Choosing the right roof light for flat roof projects is much easier when you bring purpose, placement and practicalities into the same conversation. Decide what the opening must achieve; put it exactly where that happens; specify glass and frames that balance winter comfort with summer control; and draw a detail that respects water, air and heat as they try to move through the building. Do that, and the room will feel larger, the ceiling will stay calm, and the roof will carry its new work with quiet confidence for years.


Send us your contact details and a specialist will get in touch with you.